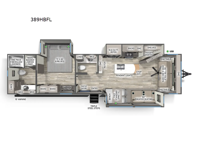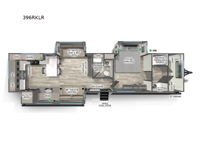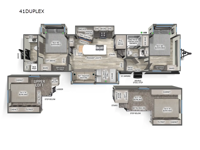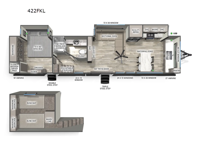Forest River RV Sandpiper Destination Trailers Destination Trailer RVs For Sale
You can't beat the quality craftsmanship and design of the Sandpiper Destination Trailers by Forest River RV! Each model is constructed with durable Underbelly Armor, a painted full-profile fiberglass front cap with a windshield, and a full walk-on roof, ensuring years of use and memories made.
It will be so easy to enjoy extended stays with a spacious shower, solid surface countertops, a stainless steel kitchen package, plus washer and dryer prep! A tankless water heater will provide convenience each day, and the dual ducted 15k BTU A/C units will help keep you comfortable. You'll find many hassle-free features outside as well, such as an electric awning with an LED light strip, a folding grab handle, two 30 lb. LP tanks, and more!
No matter where your destination may be, you can enjoy all the comforts of home with a Sandpiper Destination Trailer by Forest River!
-
Sandpiper Destination Trailers 389HBFL

Forest River Sandpiper Destination Trailers 389HBFL highlights: King Bed Slide ... more about Sandpiper Destination Trailers 389HBFL
Have a question about this floorplan? Contact Us
Specifications
Sleeps 4 Slides 3 Length 39 ft 11 in Ext Width 8 ft 5 in Ext Height 13 ft 4 in Hitch Weight 1510 lbs GVWR 13510 lbs Dry Weight 11774 lbs Cargo Capacity 1736 lbs Fresh Water Capacity 50 gals Grey Water Capacity 104 gals Black Water Capacity 104 gals Tire Size 16" Furnace BTU 40000 btu Available Beds King Refrigerator Type Stainless Steel 12V Refrigerator Size 19.6 cu ft Cooktop Burners 3 Number of Awnings 1 LP Tank Capacity 30 lbs Water Heater Capacity 60000 gal Water Heater Type On Demand Tankless AC BTU 30000 btu TV Info LR 50" Flat Screen TV Awning Info 19' Electric with LED Light Strip Axle Count 2 Washer/Dryer Available Yes Number of LP Tanks 2 Shower Type Standard Similar Floorplans
-
Sandpiper Destination Trailers 396RKLR

Forest River Sandpiper Destination Trailers 396RKLR highlights: Rear Kitchen ... more about Sandpiper Destination Trailers 396RKLR
Have a question about this floorplan? Contact Us
Specifications
Sleeps 4 Slides 3 Length 41 ft 6 in Ext Width 8 ft 5 in Ext Height 13 ft 4 in Hitch Weight 1410 lbs GVWR 13410 lbs Dry Weight 11809 lbs Cargo Capacity 1601 lbs Fresh Water Capacity 50 gals Grey Water Capacity 156 gals Black Water Capacity 54 gals Tire Size 16" Furnace BTU 40000 btu Available Beds King Refrigerator Type Stainless Steel 12V Refrigerator Size 16.2 cu ft Cooktop Burners 3 Number of Awnings 1 LP Tank Capacity 30 lbs Water Heater Capacity 60000 gal Water Heater Type On Demand Tankless AC BTU 30000 btu TV Info LR 50" Flat Screen TV Awning Info 21' Electric with LED Light Strip Axle Count 2 Washer/Dryer Available Yes Number of LP Tanks 2 Shower Type Standard Similar Floorplans
-
Sandpiper Destination Trailers 41DUPLEX

Forest River Sandpiper Destination Trailers 41DUPLEX highlights: Two Loft Areas ... more about Sandpiper Destination Trailers 41DUPLEX
Have a question about this floorplan? Contact Us
Specifications
Sleeps 9 Slides 4 Length 40 ft 1 in Ext Width 8 ft 5 in Ext Height 13 ft 4 in Hitch Weight 1290 lbs GVWR 14000 lbs Dry Weight 12734 lbs Cargo Capacity 1266 lbs Fresh Water Capacity 50 gals Grey Water Capacity 156 gals Black Water Capacity 104 gals Tire Size 16" Furnace BTU 40000 btu Available Beds Two Queen Beds Refrigerator Type Stainless Steel 12V Refrigerator Size 16.2 cu ft Cooktop Burners 3 Number of Awnings 1 LP Tank Capacity 30 lbs Water Heater Capacity 60000 gal Water Heater Type On Demand Tankless AC BTU 30000 btu TV Info LR 50" Flat Screen TV Awning Info 14' Electric with LED Light Strip Axle Count 2 Washer/Dryer Available Yes Number of LP Tanks 2 Shower Type Standard Similar Floorplans
-
Sandpiper Destination Trailers 422FKL

Forest River Sandpiper Destination Trailers 422FKL highlights: Front Kitchen ... more about Sandpiper Destination Trailers 422FKL
Have a question about this floorplan? Contact Us
Specifications
Sleeps 8 Slides 2 Length 42 ft 8 in Ext Width 8 ft 5 in Ext Height 13 ft 4 in Hitch Weight 1570 lbs GVWR 14000 lbs Dry Weight 11929 lbs Cargo Capacity 2071 lbs Fresh Water Capacity 50 gals Grey Water Capacity 135 gals Black Water Capacity 54 gals Tire Size 16" Furnace BTU 40000 btu Available Beds King Refrigerator Type Stainless Steel 12V Refrigerator Size 19 cu ft Cooktop Burners 3 Number of Awnings 2 LP Tank Capacity 30 lbs Water Heater Capacity 60000 gal Water Heater Type On Demand Tankless AC BTU 30000 btu TV Info LR 50" Flat Screen TV Awning Info 16' and 21' Electric with LED Light Strip Axle Count 2 Washer/Dryer Available Yes Number of LP Tanks 2 Shower Type Standard Similar Floorplans
Sandpiper Destination Trailers Features:
Standard Features (2026)
Exterior
- Painted Full Profile Fiberglass Front Cap with Windshield
- Lippert auto adjust brakes
- MORryde® Detachable Step Above Where Available
- Underbelly Armor
- Electric awning with LED light strip
- Coated color matched exterior fiberglass
- 30 lb. double LP tanks with auto change over
- Detachable hitch (NA 40DUPLEX)
- 60" dual pane patio door, 80% tinted
- Large, tinted windows with 80/20 UV prohibitor
- 16" Radial tires
- Automotive-style fender skirts
- Hitch light
- Porch light with interior switch
- Rain gutters with extra-long drip spouts (Prevents black streaking)
- Exterior folding grab handle
Interior Features
- Chef Collection 3 Burner, 24" Range w/ Drawer
- 19 cu. ft. Stainless Steel Refrigerator 12V (Where Available)
- Stainless steel kitchen package
- Solid surface kitchen counter tops
- 50" Flatscreen Smart TV
- JBL Aura Cube FM/Bluetooth media center
- Teddy Bear® bunk mats
- Washer/dryer prep
- 7’ slide-out height (Main Slides)
- Memory foam mattress
- Residential stain resistant carpet
- Two color coordinated interiors
- Hidden hinged, soft close drawers and cabinets
- Full extension ball bearing drawer glides
- Stainless steel under mounted kitchen sink
- Decorative backsplash
- Handmade cabinetry with screwed lumber core stile construction
- Recessed residential LED lighting throughout
- Fiberglass one-piece shower
- Upgraded adjustable shower head with shelves
- Accent lighting over dinette
- Walk-in shower (Where Available)
- Crown molding over kitchen cabinets
- Extra-large picture windows throughout
- Vented side windows in slide outs
- TV antenna with booster
- Beachside Sundance Congoleum linoleum
- Solid wood drawer fronts with birch sides
- Solid wood, square inset cabinet doors, painted or wood grain
- Bedroom slide out fascia
- Trash receptacle in kitchen
- Ceiling paddle fan(s) in living room and bedroom (Where Available)
- Tri-fold Hide-a-bed sofa (Where Available)
- Designer window treatment
Appliances/Systems
- Dual Ducted 15k BTU Air Conditioners, Prepped for 3rd 15k BTU A/C
- AIRDIRECT® Air Vents for Improved Efficiency
- 60,000BTU On Demand Tankless Water Heater
- 40,000BTU Furnace
- Interior thermostat for heating and cooling
- Interior monitor panel for holding tanks
- Flush floor hydraulic slide outs (Where Available)
- Satellite and cable hookup with RG-6 cable for high quality picture
- Porcelain foot flush toilet
- 65 Amp converter
- Power fan in Kitchen and Bathroom(s)
Construction
- 2" x 3" floor joists 12" on center
- 5/8" tongue & groove DryMax® OSB floor decking
- 3/8" roof decking (full walk-on roof)
- Cambered powder coated frame with rust prohibitor
- Underbelly Armor
- 5" truss roof rafters
- R-10, 2" sidewall construction
For Your Safety
- Smoke alarm
- Fire extinguisher
- Breakaway switch (battery hook-up required)
- Key-Locked Patio Door
- Dead-bolt lock on entry door
- LP/CO gas detector
- Fire escape windows
Popular Options
- Maxx Air fan w/rain sensor
- Washer and Dryer
- Central vacuum
- Stab jacks (4)
- Slide room awnings (all slides)
- Non self-contained (No holding tanks w/house type toilet)
- Dual pane windows
- 3rd A/C power saver direct dump system w/ wall thermostat
- Two chairs in place of ottoman bench
- Fire escape windows
Popular Options
- Two chairs in place of ottoman bench
- Cordless vacuum
- Slide room awnings (N/A dinette slides)
- Washer and Dryer (Standard on 3800RK & 3900HBLR)
- Dual pane windows (N/A 3900HBLR 84” Window)
- 3rd A/C power saver direct dump system w/ wall thermostat
See us for a complete list of features and available options!
All standard features and specifications are subject to change.
All warranty info is typically reserved for new units and is subject to specific terms and conditions. See us for more details.
Due to the current environment, our features and options are subject to change due to material availability.
Manu-Facts:

Customer Satisfaction is Our #1 Priority.
At Forest River, Inc., your needs, interests, budget, and lifestyle are at the forefront of everything we do. This affects every step from design, to the manufacturing floor, and on to you, our Customer. Whatever your need—recreation, transportation, or cargo hauling—we strive to bring quality products within reach of everyone. It’s not just a slogan: “Customer Satisfaction is Our #1 Priority.”
In 1996, Forest River founder Peter Liegl had a vision. He foresaw an RV company dedicated to helping people experience the joy of the outdoors by building better recreational vehicles. After purchasing certain assets of Cobra Industries, the Company started manufacturing pop-up tent campers, travel trailers, fifth wheels and park models. Continually growing, Forest River now operates multiple manufacturing facilities throughout the United States producing Class A, B and C motorhomes, travel trailers, fifth wheels, toy haulers, pop-up tent campers, truck campers, park model trailers, destination trailers, cargo trailers, commercial vehicles, buses, pontoons, and mobile restroom trailers.
Our large production capacity enables us to fill our customers' orders promptly without cutting corners or rushing through production procedures. This ensures that each Forest River product is conscientiously built and undergoes thorough, detailed inspection before it's shipped to the customer. This guarantees that every family who desires quality recreation will find a Forest River product that serves their needs, interests, budget, and lifestyle.






